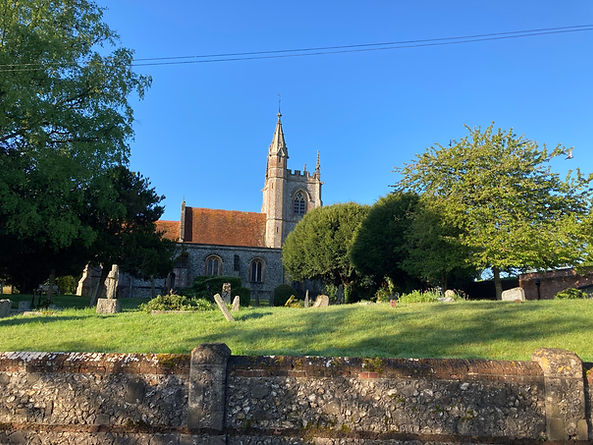
Investing in the Future:
A Church for Our Time
We believe these improvements will enable the building to be used as a community resource and provide a modern welcome for all who want to use it.

The Project
St Leonard’s Church has not changed a great deal since 1870 when the last set of major improvements were carried out.
While patchwork maintenance and introduction of audio-visual equipment has taken place, the church falls short of many of the facilities that we all take for granted in a 21st Century building:
-
We do not have running water or toilet facilities
-
Our heating is inadequate
-
Our seats are uncomfortable and inflexible
-
The church is not accessible to all people.
‘A Church for our Time’ is the project that will make improvements to St Leonard’s Church and address these fundamental problems in a way that celebrates the beauty of the building and the significance of its historical features.
We believe these improvements will enable the building to be used as a community resource and provide a modern welcome for all who want to use it.
Listening
We conducted a consultation and listening exercise in 2014. We did listen and we heard a lot of views:
-
There is an acceptance that change is required
-
There is a belief that the Church building is not ‘fit for purpose’
-
The Church does not provide facilities that would be expected in a public building in the 21st century
-
There is a desire for change and the congregation believe that ‘this is our time’ to make these changes
-
There is a desire to make better use of the space we have. Many responses included the desire to remove features and ‘clutter’ from the Church building that do not contribute to our worship
-
We need more flexibility because we want to use the building differently on different days of the week
-
We need to ensure that the physical welcome of the building attracts Christians and visitors of all ages and faculties.
Praying
Since 2014, a prayer team has been supporting the project so that we can listen to God’s plans, discern His will and ask for his blessings when key decisions are required.
Designs
We are currently in a design phase with our architects, Mission Design Studio (JBKS).
They are helping us develop ideas and final plans for how to meet the Statement of Need while respecting the beauty and historical significance of the Grade II* listed building.
While we developed early thoughts during the consultation and feasibility phases, we want to evolve ideas for:
-
An improved church with underfloor heating, modern lighting and flexible seating
-
An improved ‘welcome’ and porch area at the West Door
-
An extension that allows us to operate St Leonard’s as a distinct venue with toilets and servery area.
In the Summer of 2017, the PCC approved the preferred design for the church improvements and extension.
You can see how the church and extension would operate in the following video:




